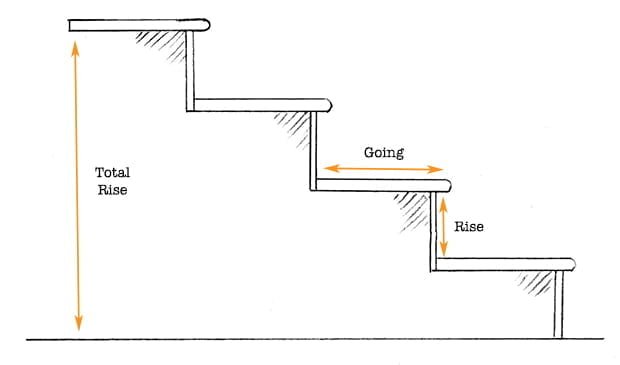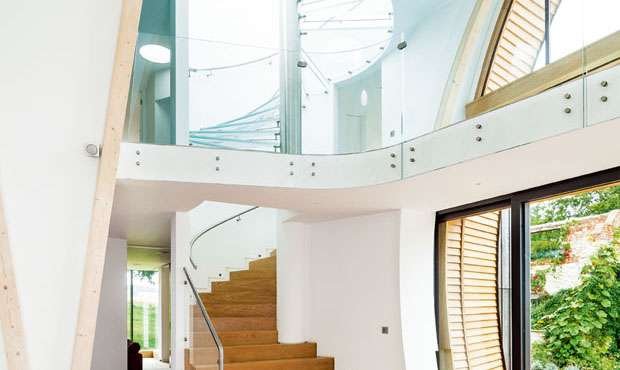Installing a new staircase can transform a home, but what are the practicalities and requirements involved?
There are lots of different reasons why a new staircase might be required. Obviously, if you are building a house from scratch then you will be specifying a new staircase, while those renovating or remodelling an older property might feel that the existing staircase is in the wrong position, is too steep, takes up too much space, is out of proportion with the rest of the house or, in some cases, is no longer safe.
Specifying a new staircase can seem like a bit of a complicated process — starting with the fact that many of us don’t really know where to go to get one, how to measure up for one, and are utterly confused by some of the terminology involved.
Where Do I Start?
The first thing you need to decide upon is the size and layout of the new staircase — a decision which will largely be governed by the size of the staircase you are opting for and also by the rules of Building Regulations.
To begin this process, you will need to:
- Measure the total rise — this is the distance from the finished floor to the finished floor level above.
- Next, calculate the individual rise of each step and accordingly, how many risers (the vertical face of each step) will be required for the staircase. To stay within Building Regs, the height of a riser on a standard staircase is 200mm. So, if you have a total rise of 2,600mm, you’ll need to divide this by 13 to give a 200mm riser on each step.
- Once you have the number of risers you need, you can work out the number of treads required — and you should be aware that you will have one less tread than you have risers, as the top tread is something known as a ‘nosing’ that will attach to the ‘trimmer joist’ found at the top of the staircase.
- The tread size, or ‘going’, is worked out by measuring from the face of one riser, to the face of the next. The minimum going in order to comply with Building Regulations is 220mm, and the pitch of the finished staircase must not exceed 42?.
 Building Regulations
Building Regulations
Some of the most important points are:
- The maximum rise is 220mm
- The minimum going is 220mm
- The maximum pitch is 42?
- If opting for open risers, treads must overlap one another by 16mm
- With open risers, there should be no gaps that would allow a sphere of 100mm to pass through — the same goes for spaces between balustrades
- There must be a minimum headroom of 2m, although this is reduced to 1.9m for staircases up to lofts> Handrail height should be 900-1,000mm.


Comments
Post a Comment